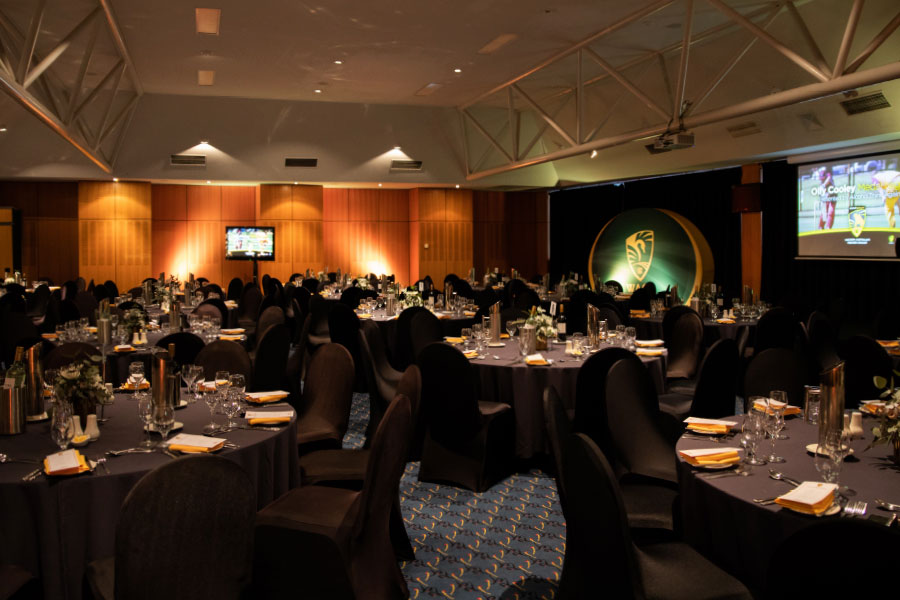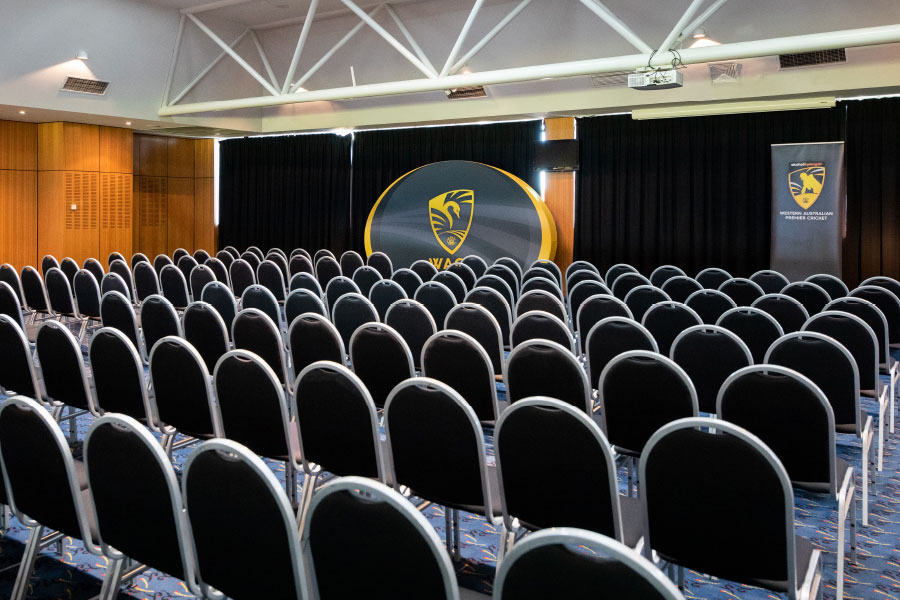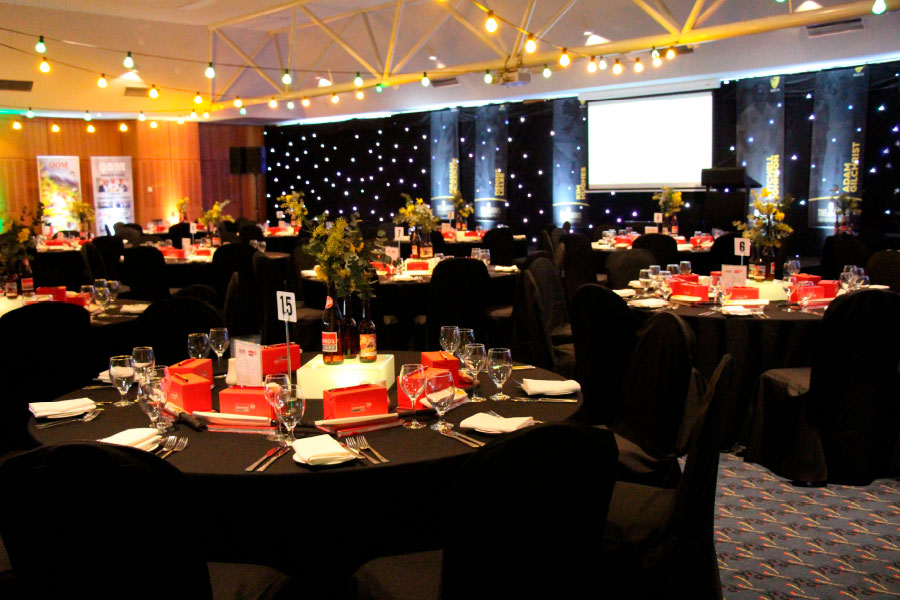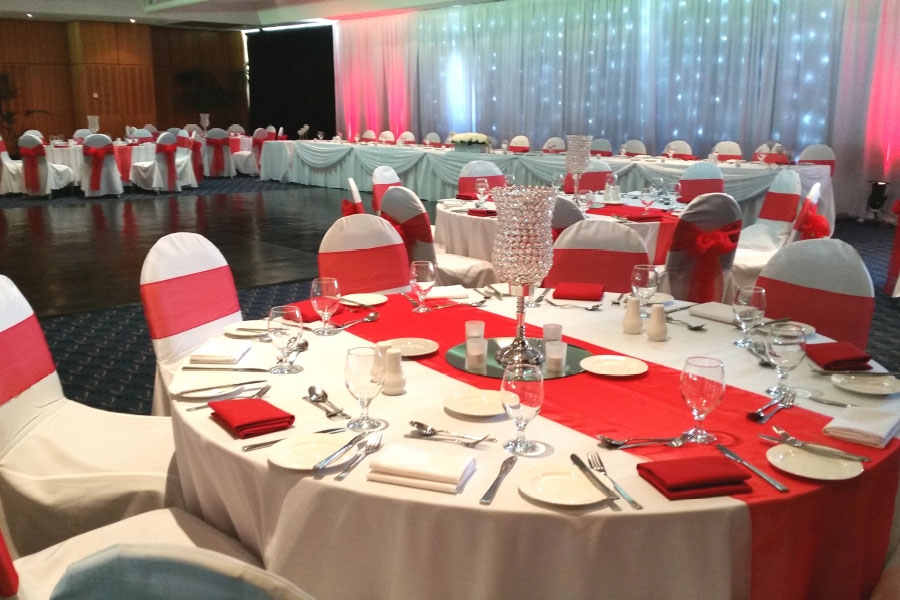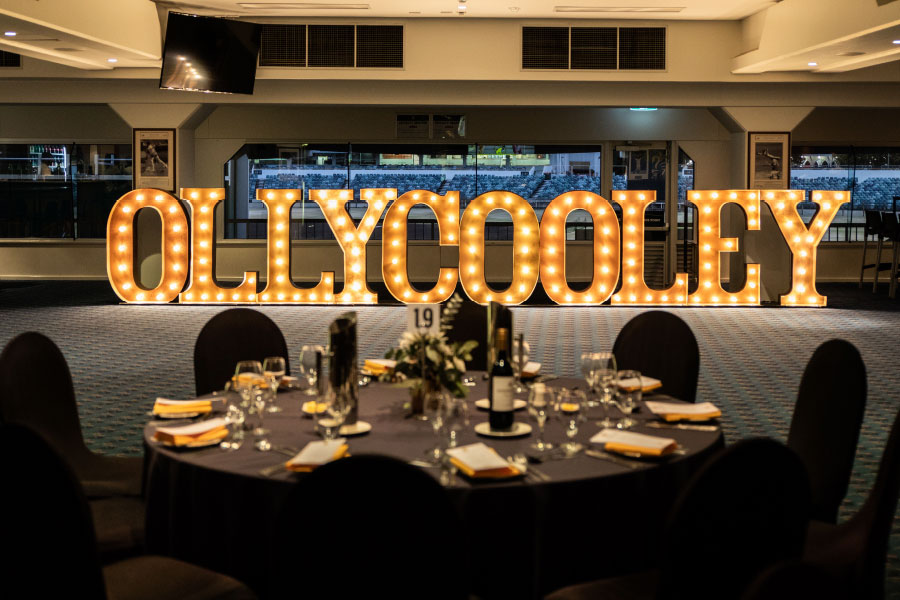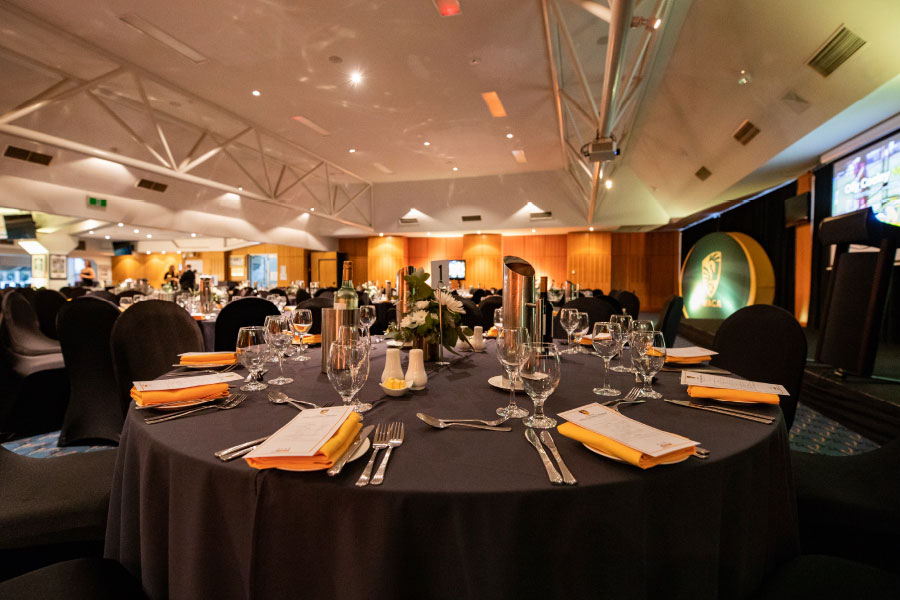Boundary Room
This large versatile room is best suited to conferences, exhibitions, formal dinners, breakfasts and awards nights. With the ability to be subdivided, to ensure a more intimate event.
CAPACITY BREAKDOWN
240 Banquet | 240 Cabaret | 400 Theatre | 400 Cocktail
SPECIFICATIONS
Location: Level 2, Lillee-Marsh Stand
Area: 432.9m2
Ceiling: 4.5m South End / 2.9m North End
FACILITIES
Audio visual: Ceiling mounted data projector & screen, inbuilt sound system, roving microphones, lectern & microphone, stage.
Food & beverage service: Full service kitchen & private bar.
Green rooms: Located close by


